A Tatami makeover
When the team at Design4Space was approached by a married couple in Toa Payoh to transform their 4-room resale HDB flat, our designer Vincent Chuah could see the possibilities for the space instantly.
He sat down with the couple to understand their lifestyle, their design preferences and their need for space and came up with a stunning yet minimalist interior design in neutral tones with inventive space-saving ideas that gave the couple the lifestyle and home they had been seeking.
The neutral but warm colour palette was carried through in every room, complemented by natural light wood-effect finishings and accents in a tatami style that served to bring each room together while adding elements of interest to the eye.
In a renovation phase that extended to 12 weeks, the team started by stripping the interior down, hacking the walls and floors, and reworking the electrical wiring and the plumbing before turning their skills to bring the 3D design to reality.
The couple chose an exquisite wood matte laminate flooring which was run throughout the apartment to create a functional yet warm and tasteful base for the rest of the interior design.
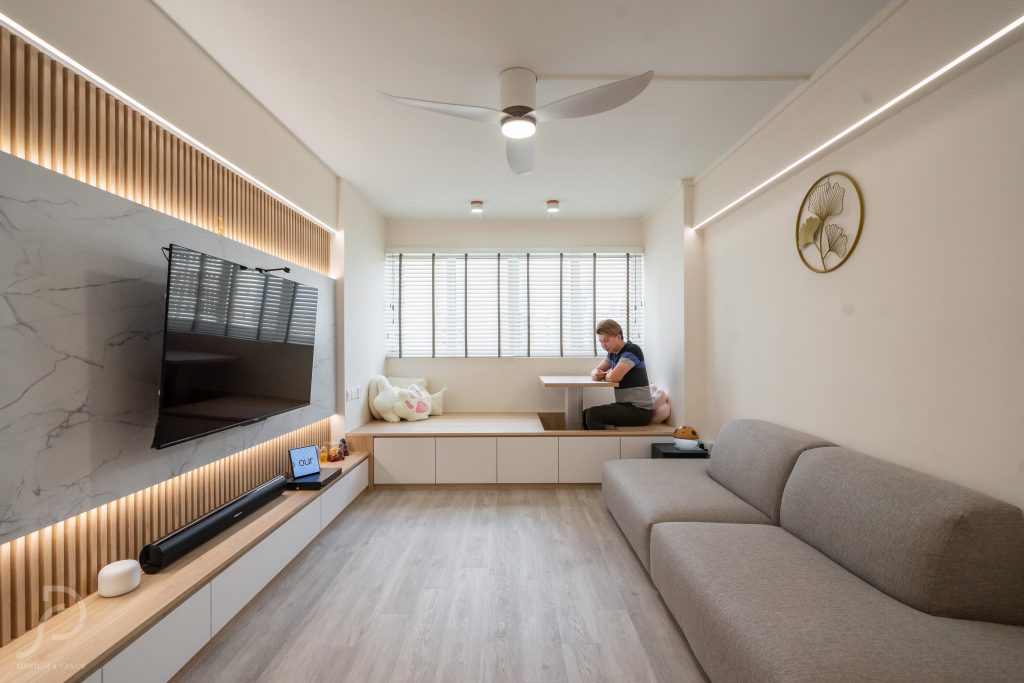
Space was saved by running hidden storage solutions around the edges of rooms, reminiscent of low-rise signature tatami design, and each serving a dual function to maximise the use of space.
Perhaps one of the hallmarks of the design is the elevated workstation that rises out of the tablespaces in different rooms, enabling the couple to work comfortably within the space, yet blend the workspace with its surroundings when not required.
Our carpenters created bespoke wooden panelling to match the surface areas in the living room and mounted a stunning marble backdrop lit from behind on which to showcase the central focus of the room, the large-screen TV, which serves as the couple’s main entertainment centre.
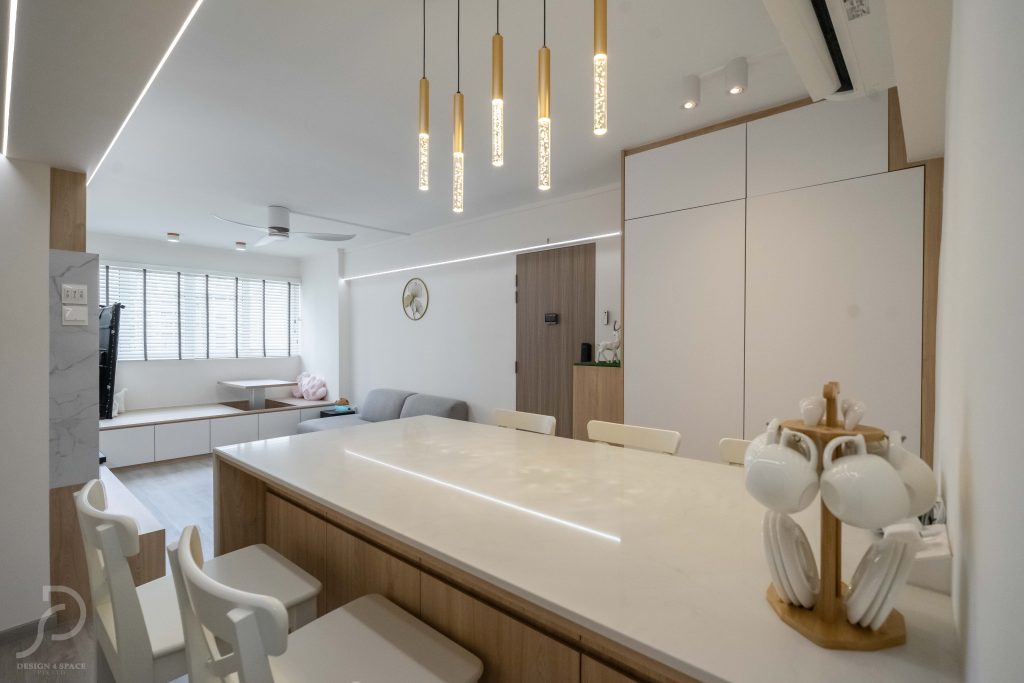
Designed by Vincent Chuah. vincent@design4space.com.sg
The open-plan dining area off the living room complemented the space perfectly with its muted tones and natural materials. The island table also serves as a breakfast bar and makes for an excellent space to entertain guests over dinner. The simple, minimalist yet exquisitely opulent drop lights over the table finish the space perfectly. Having an island table that serves multiple uses and saves space was one of the main asks of the couple.
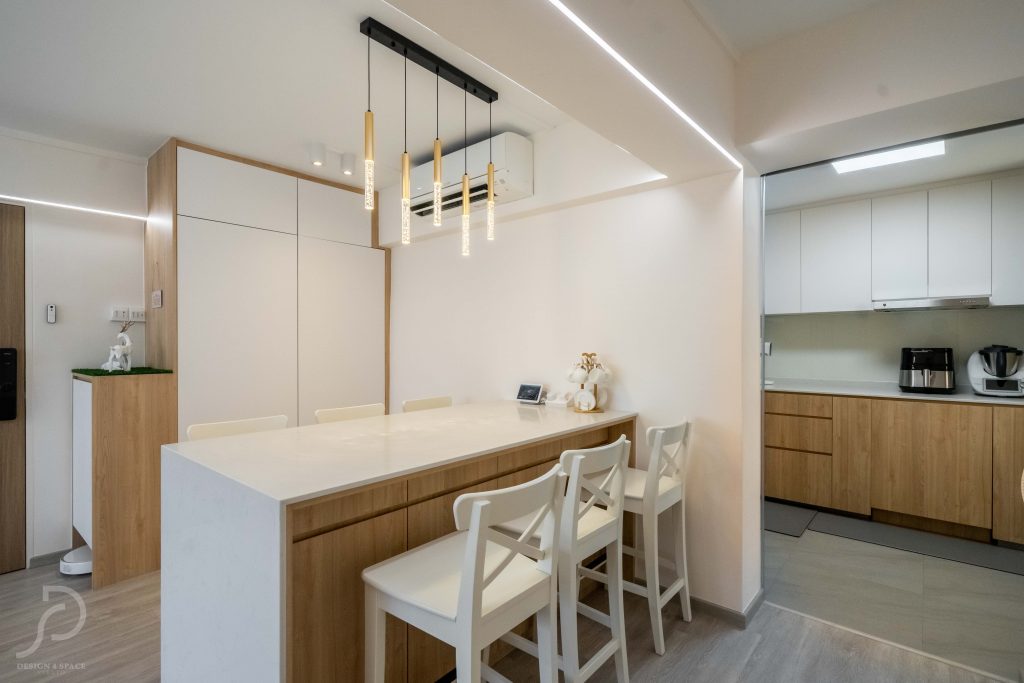
The heart of many a home, the kitchen was a small space that had to tick many boxes – housing enough work spaces, storage spaces, a hob, a washing machine and a dishwasher.
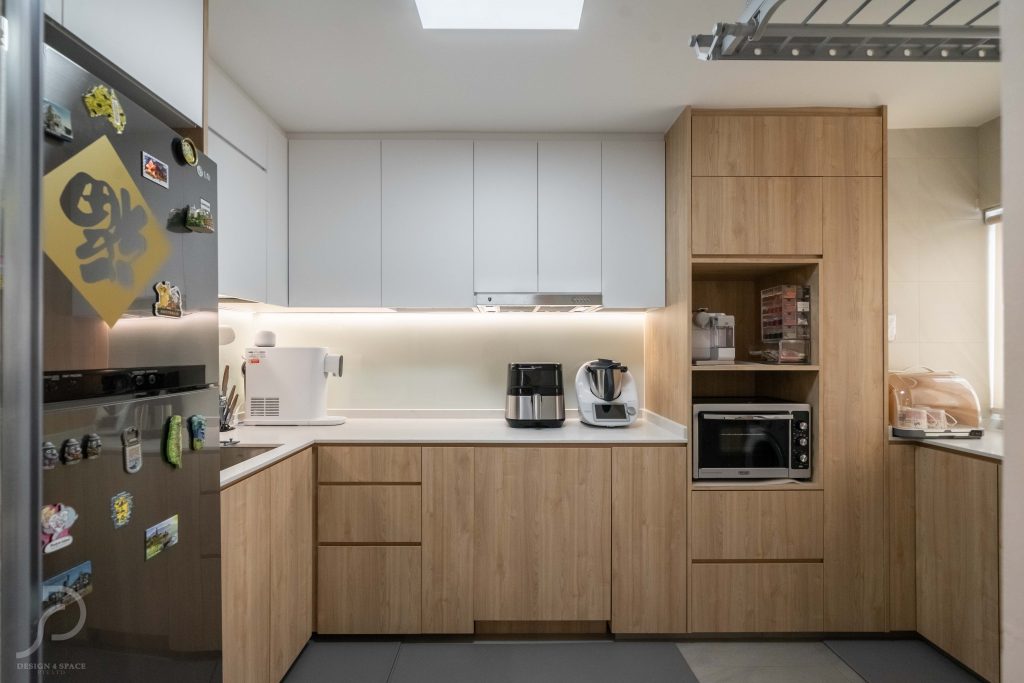
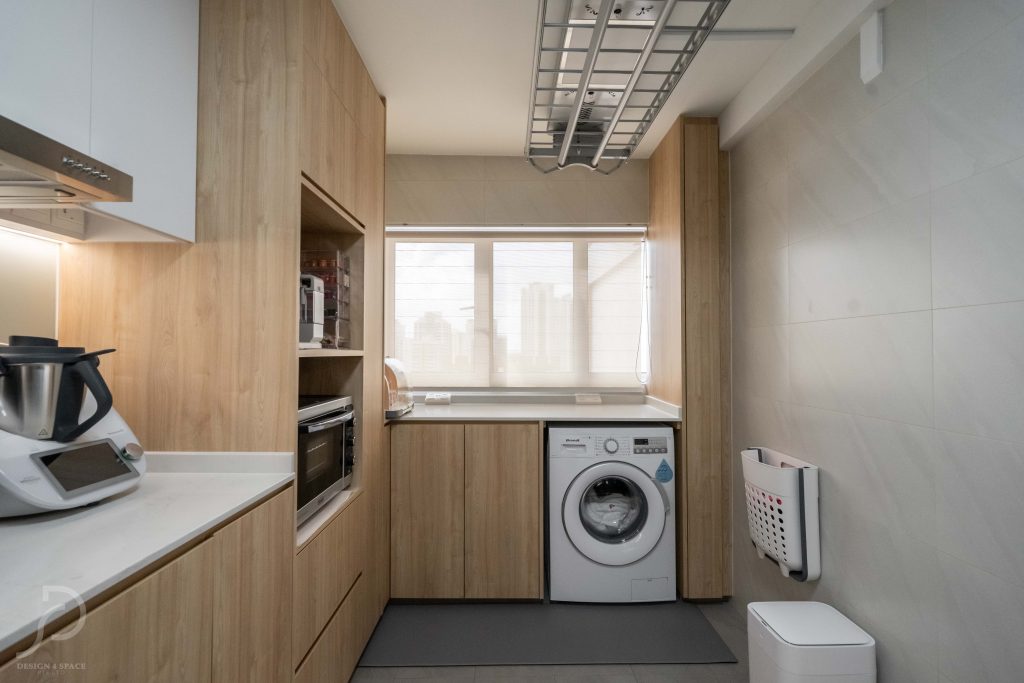
The sedate tatami design theme is carried through elegantly in the kitchen with the ceiling-to-floor kitchen cabinets and worktop made bespoke from the same natural materials as the rest of the home and plain white cabinet doors to complement and not overpower the beauty of the natural wood.
One of the main parts of the design brief that Design4Space had to deliver on was an elegant walk-in wardrobe off the main bedroom suite.
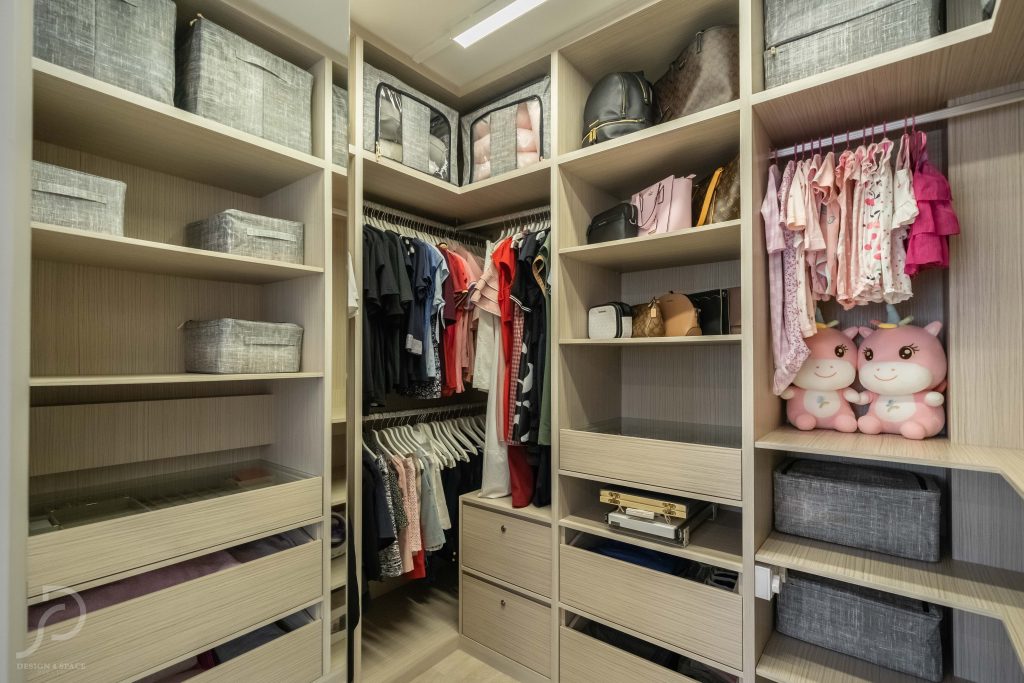
This space was carefully planned to segment and sort the couple’s wardrobe and accessories, and a large amount of storage space was cleverly built into this small area of the home.
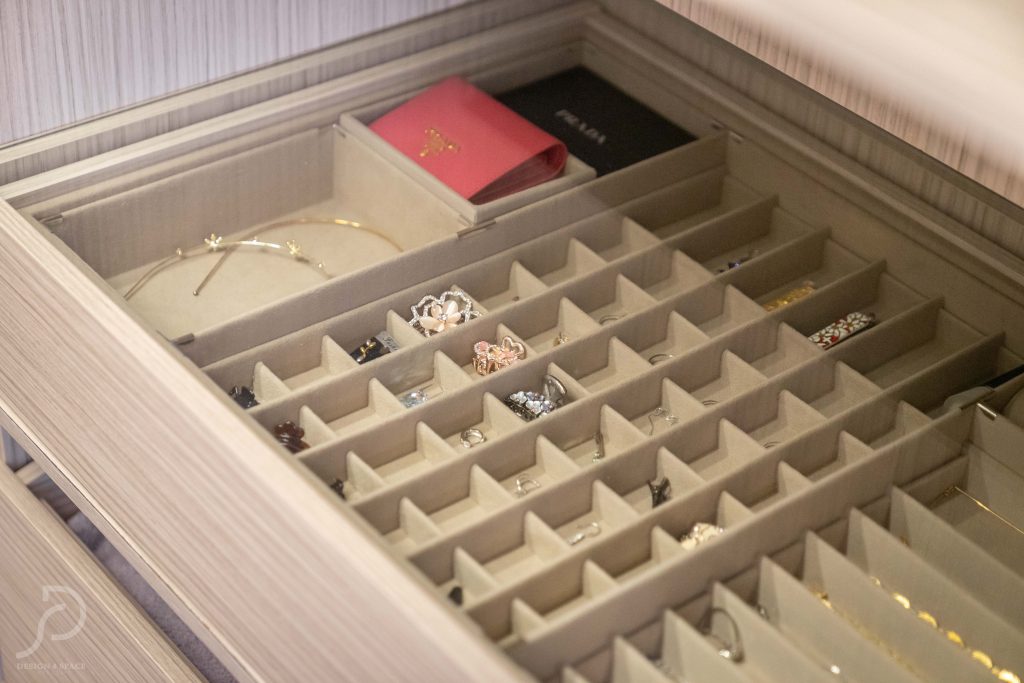
Every wall space, even in the bedrooms, gave an opportunity to add work or table surfaces, cleverly accommodating a work-from-home lifestyle without intruding on the lifestyle aesthetics.
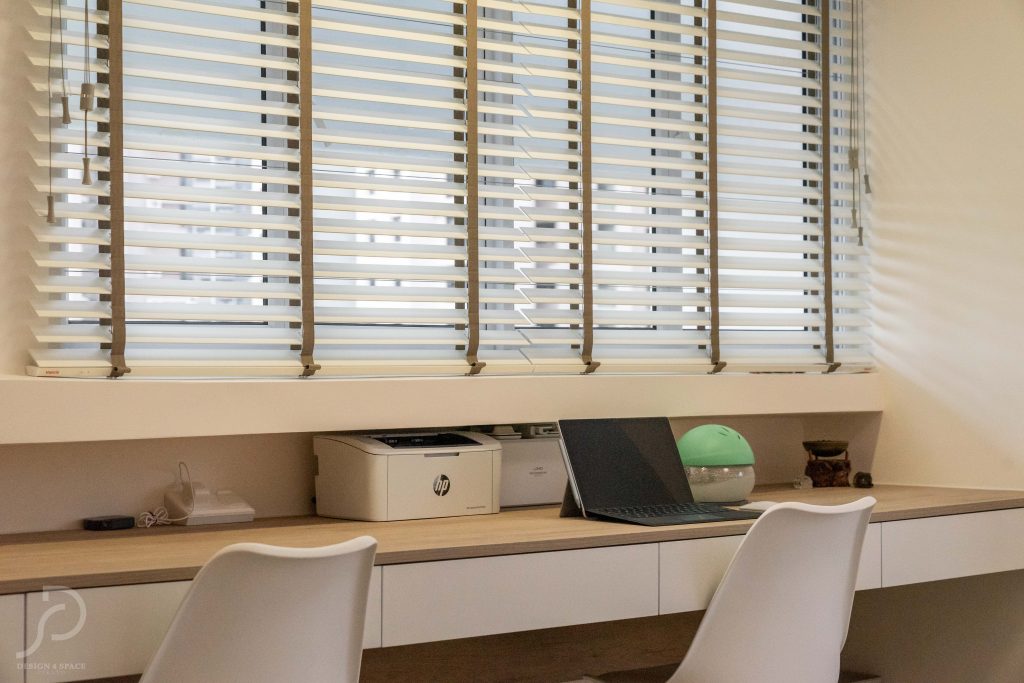
Designed by Vincent Chuah. vincent@design4space.com.sg
The bedrooms are perhaps the most important rooms to provide a sedate, relaxing, tatami-style feel and designer Vincent Chuah excelled in creating a minimalist environment that matched the brief, including subtle back-light accents above the bed and cornices and along the sunken floors.
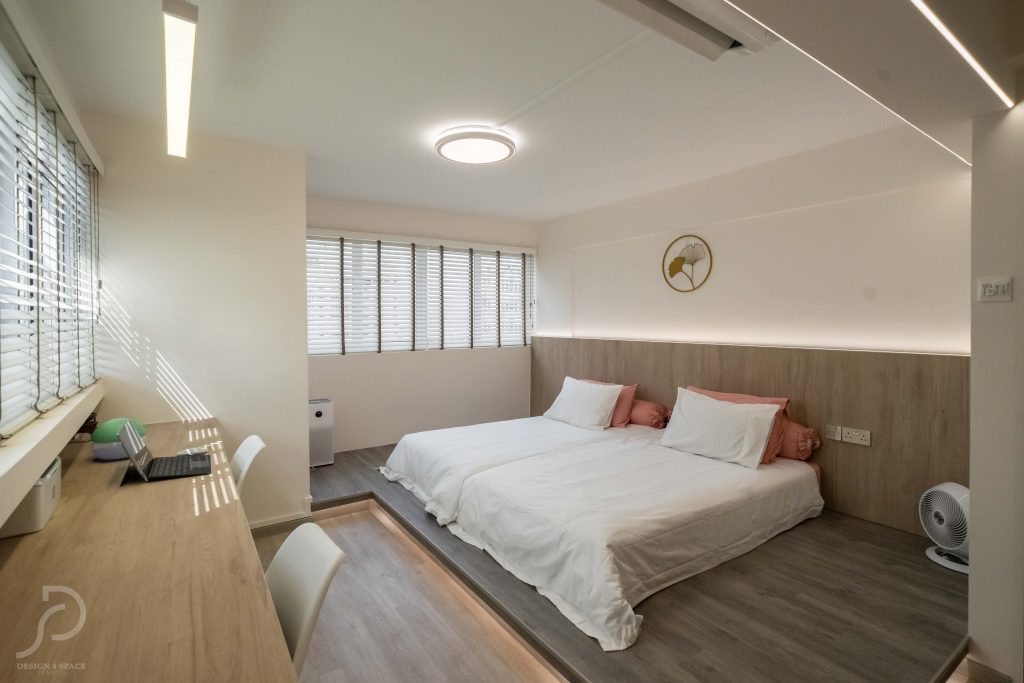
The master bedroom in particular carried through the tatami design with its low beds and spartan interior.
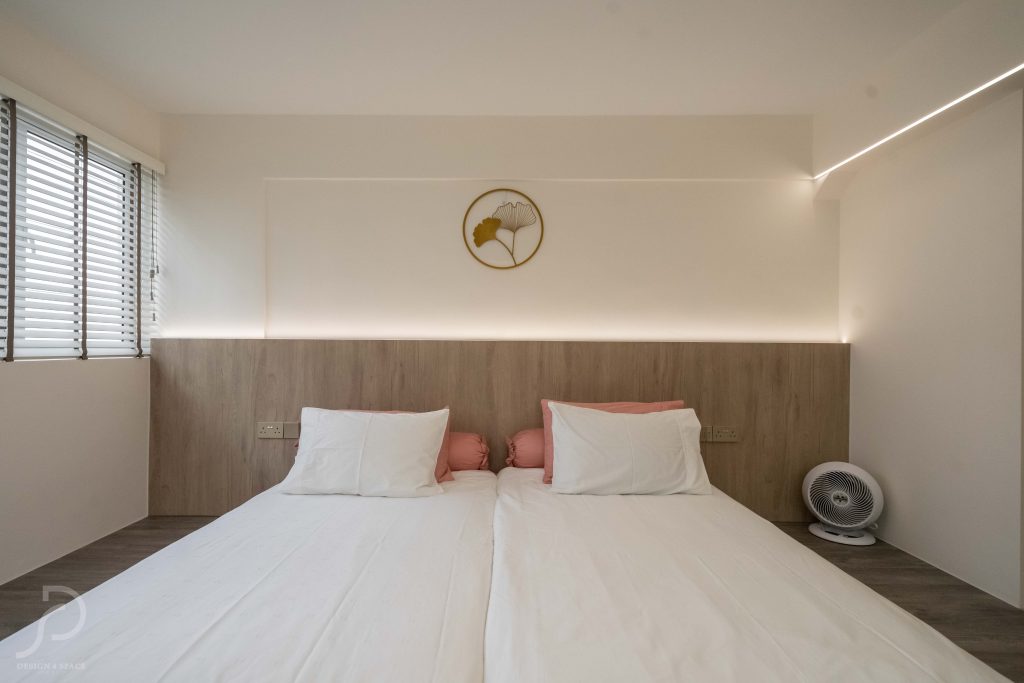
The bathroom with a walk-in shower is an area of the apartment that commands attention with its strong black accents that contrast with, yet also complement, the neural colour palette of the room. The wall tiles were selected to carry through the wood theme of the design and allow the black steel accents to make a masculine statement in the space.
The alcove shelving creates an ingenious use of space for toiletries, not only in the shower but around the vanity.
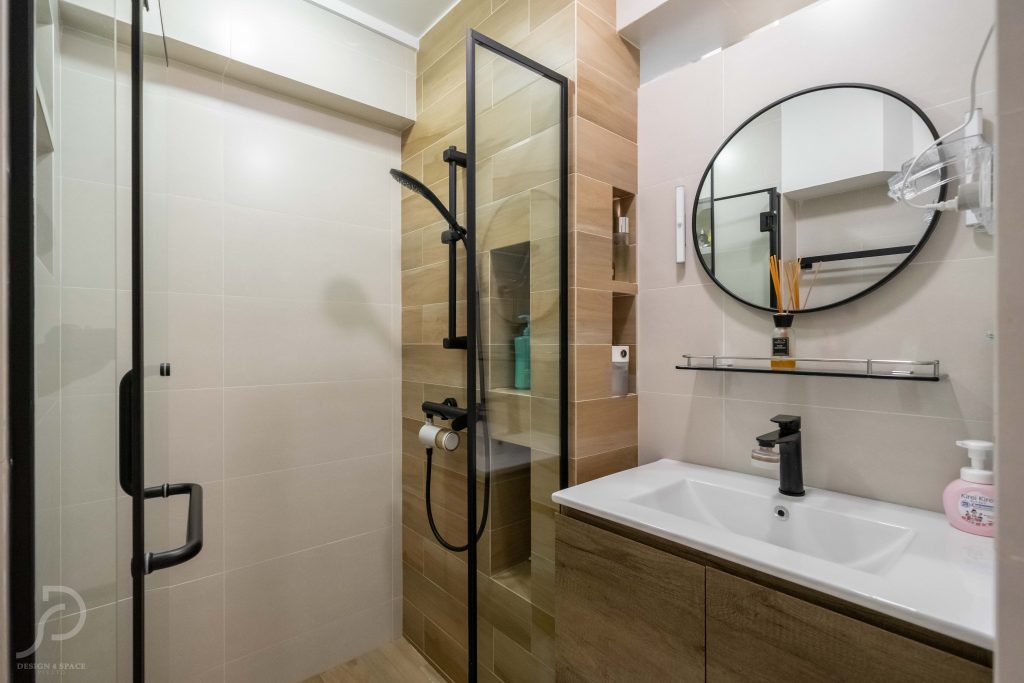
After the home renovation was complete, our team went to work cleaning the interior space to make it warm and inviting for the couple as they were welcomed back to move into their new tatami-inspired home.
Other article you should read, just because:
