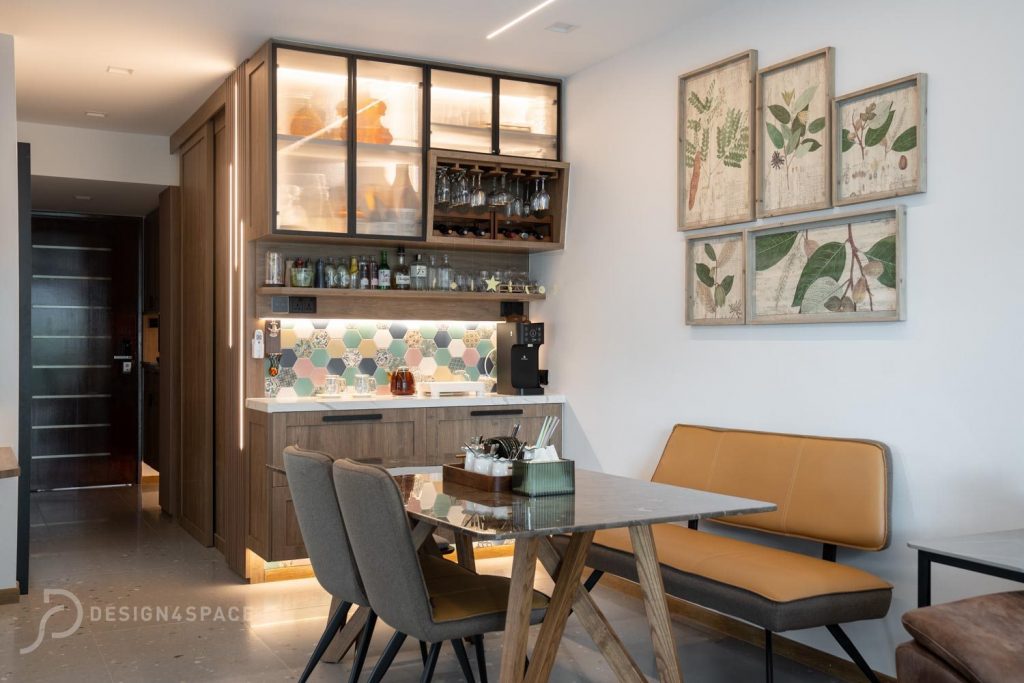Transforming a Resale 3-Bedder Condominium into a Cosy Weekend Retreat: Emery Point Project
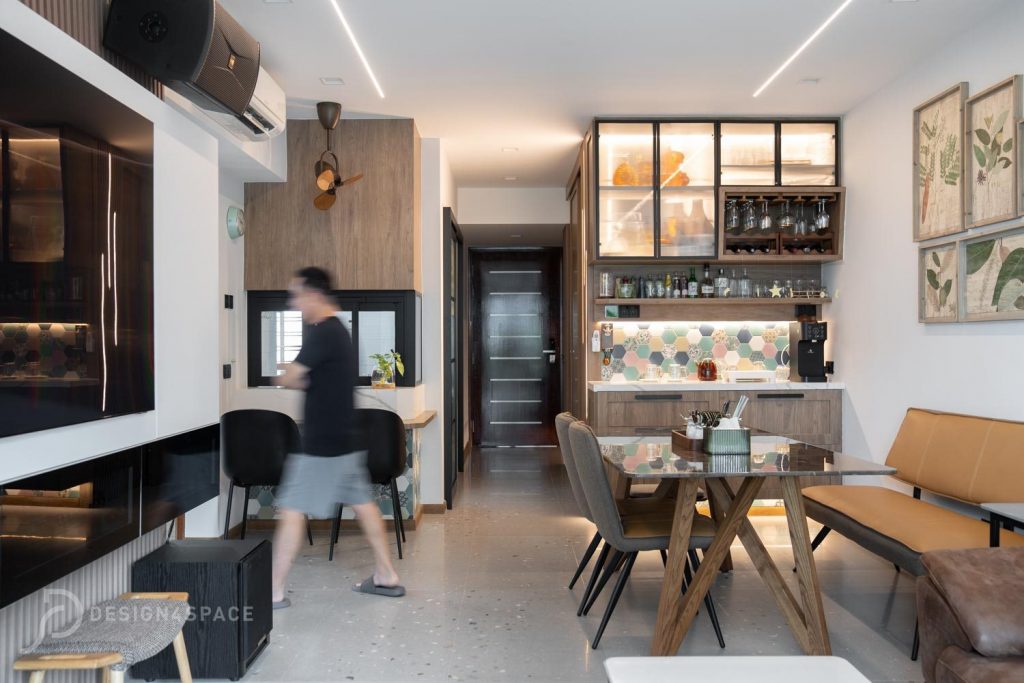
Living room designed by Jasper Lee ( jasper@design4space.com.sg)
When it comes to interior design in Singapore, creating a space that reflects your style and caters to your specific needs is paramount. The Emery Point project, designed by Jasper Lee from Design 4 Space, is a shininng example of how a dated resale 3-bedder condominium can be completely transformed into a cosy haven for a family of five. This article explores the intricacies of this project, highlighting the client’s requirements, the meticulour design process, and the impressive before-and-after images that showcase the remarkable results.
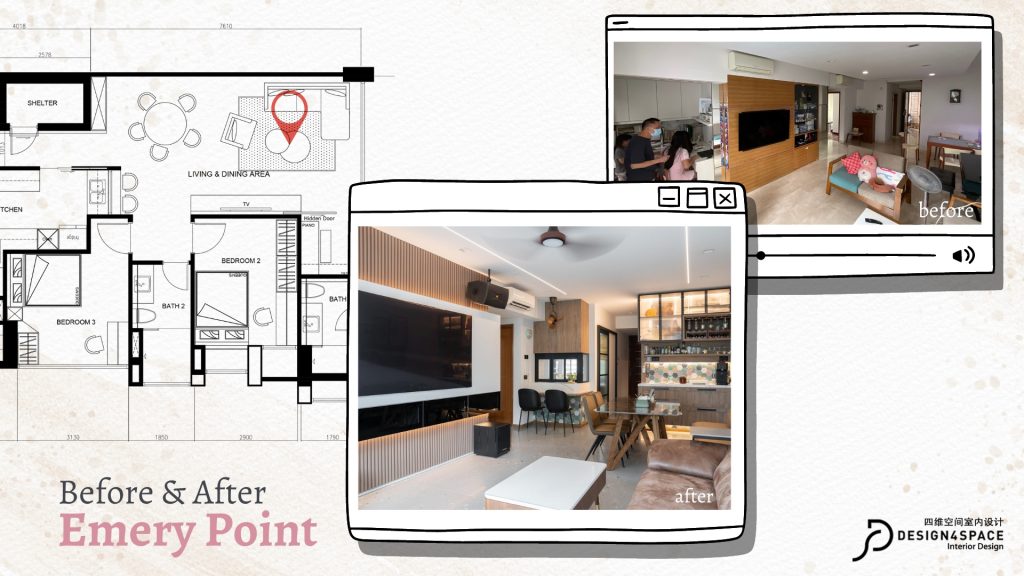
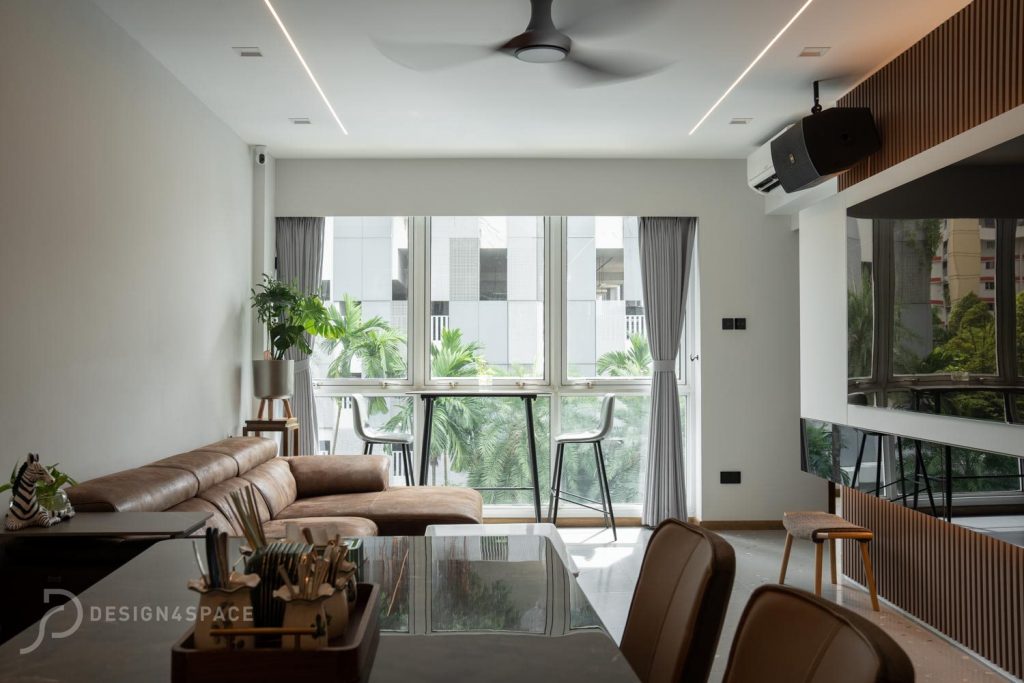
Living room – designed by Jasper Lee ( jasper@design4space.com.sg )
Project Overview
Located at 18 Ipoh Lane, this resale condoinium served as a home for the client for over a decade. Seeking a fresh start they made the decision to embark on a complete renovation journey. With a budget of $150,000, the goal was to create a warm and inviting atmosphere, perfect for weekend gatherings and quality family time. The team at Design 4 Space, led by Jasper Lee, worked closely with the client to bring their vision to life.
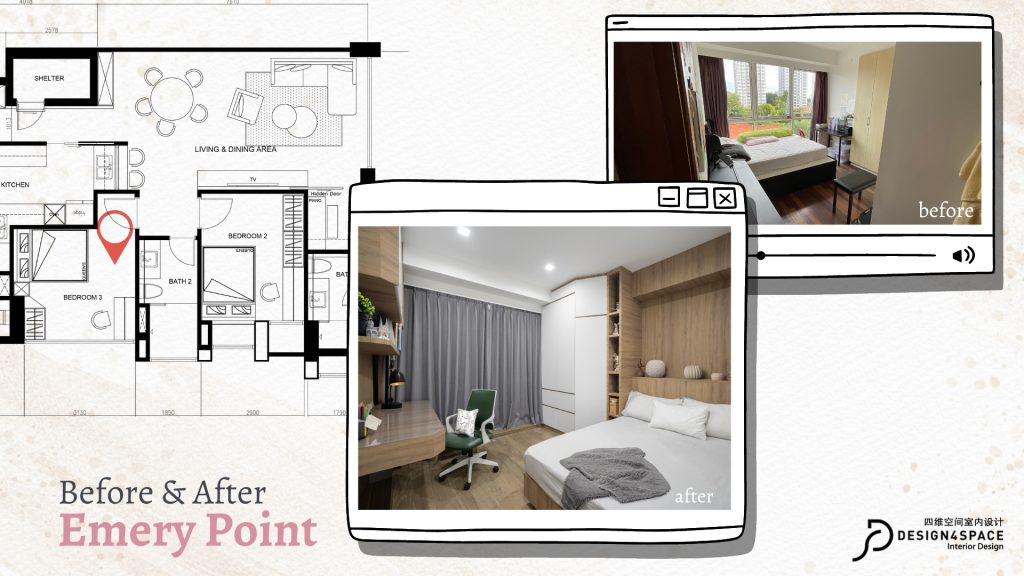
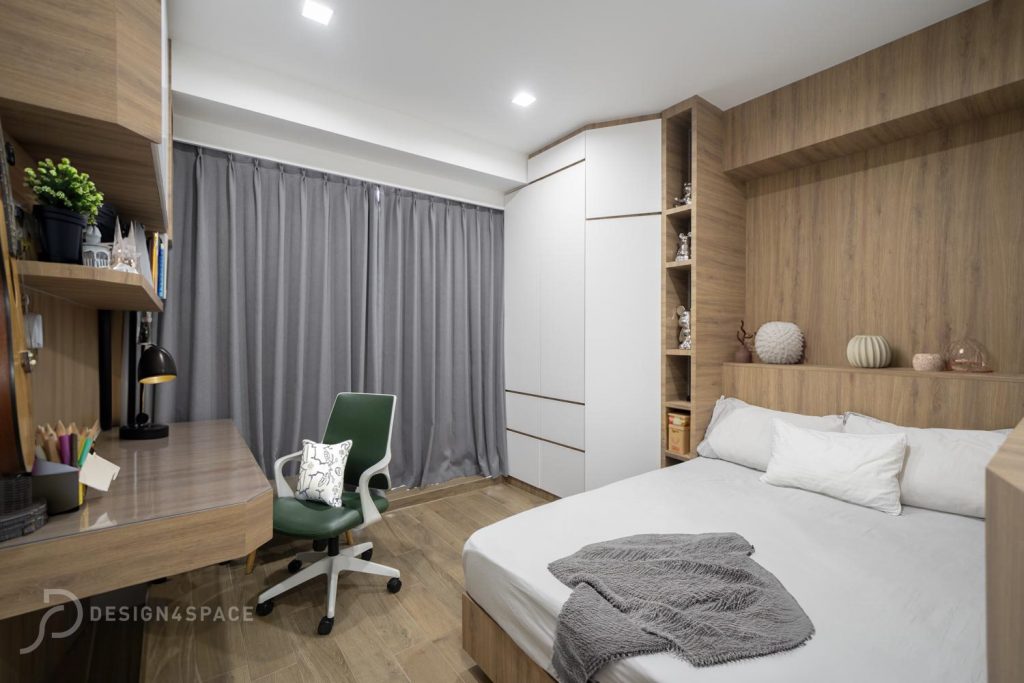
Common bedroom designed by Jasper Lee ( jasper@design4space.com.sg)
Clients Requirement
Understanding the importance of a well-designed space, the client had specific requirements in mind. Their vision included a cosy ambience that would foster relaxation and togetherness. Key features requested by the client included a wine rack, shaker door design, 45-degree edge and corner details, and a combination of wood tiles and cabinet colours. These elements would create a harmonious blend of classic and contemporary aesthetic, adding depth and character to the design.
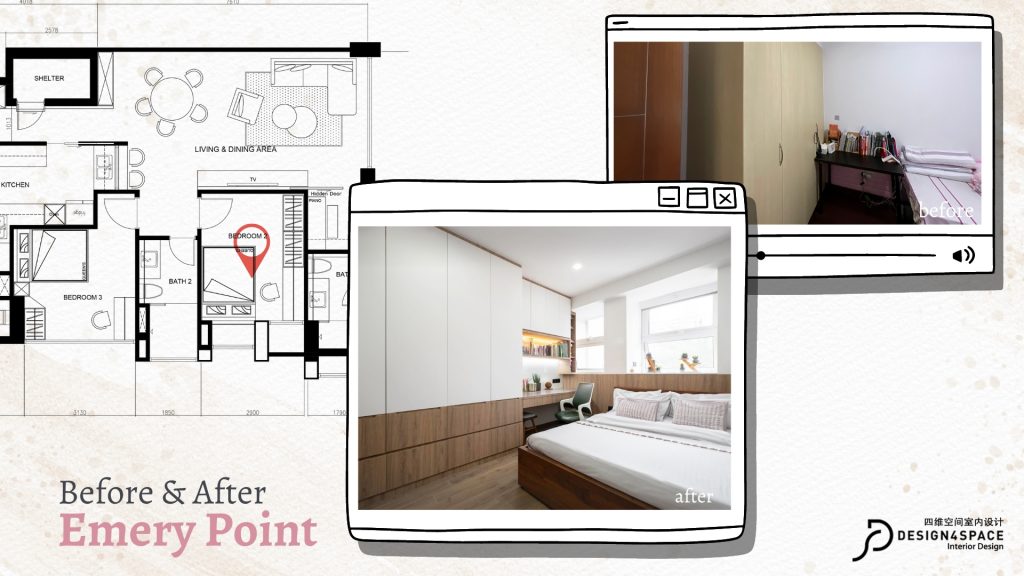
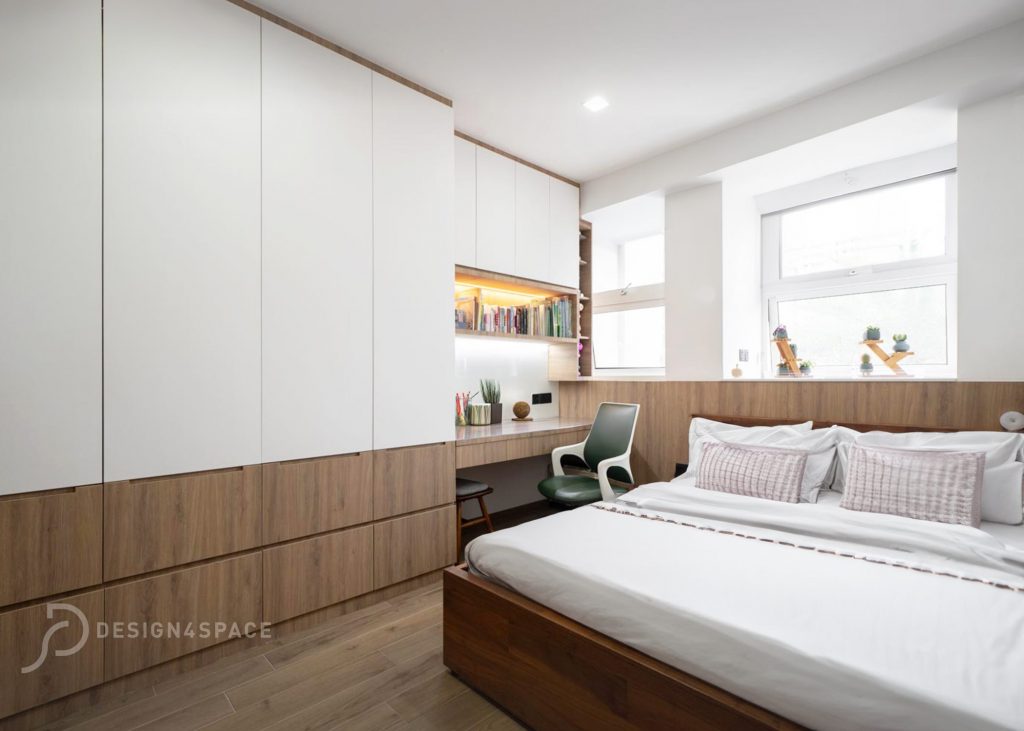
Common bedroom designed by Jasper Lee ( jasper@design4space.com.sg)
The Design Process
To execute the client’s vision, Design 4 Space embarked on a comprehensive range of works, including hacking, tiling, painting, false ceiling installation, plumbing, electrical wiring, carpentry, glass works, door installation, window grilles, and various miscellaneous tasks. The teams’s meticulous planning and attention to details were instrumental in achieving the desired transformation.
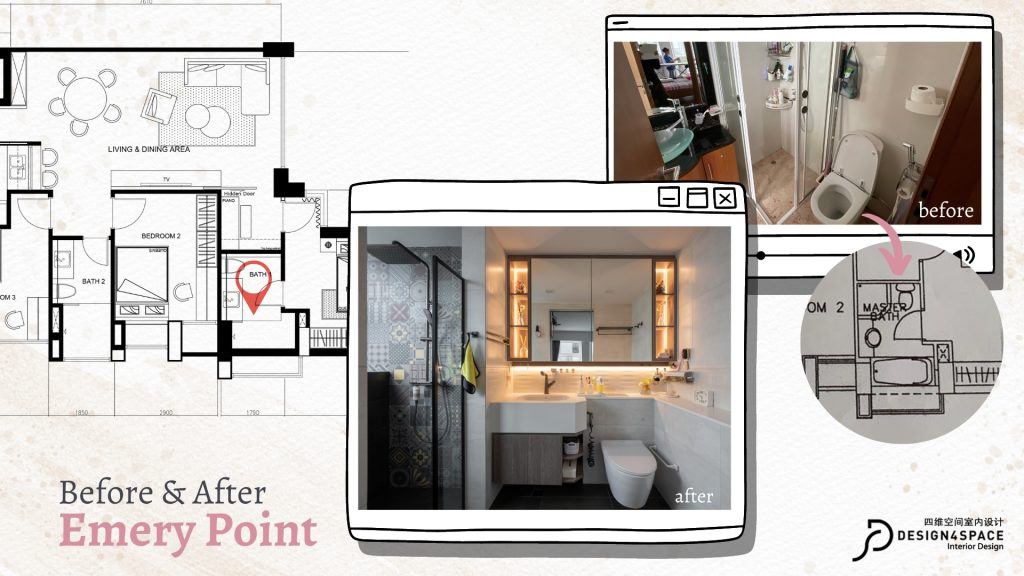
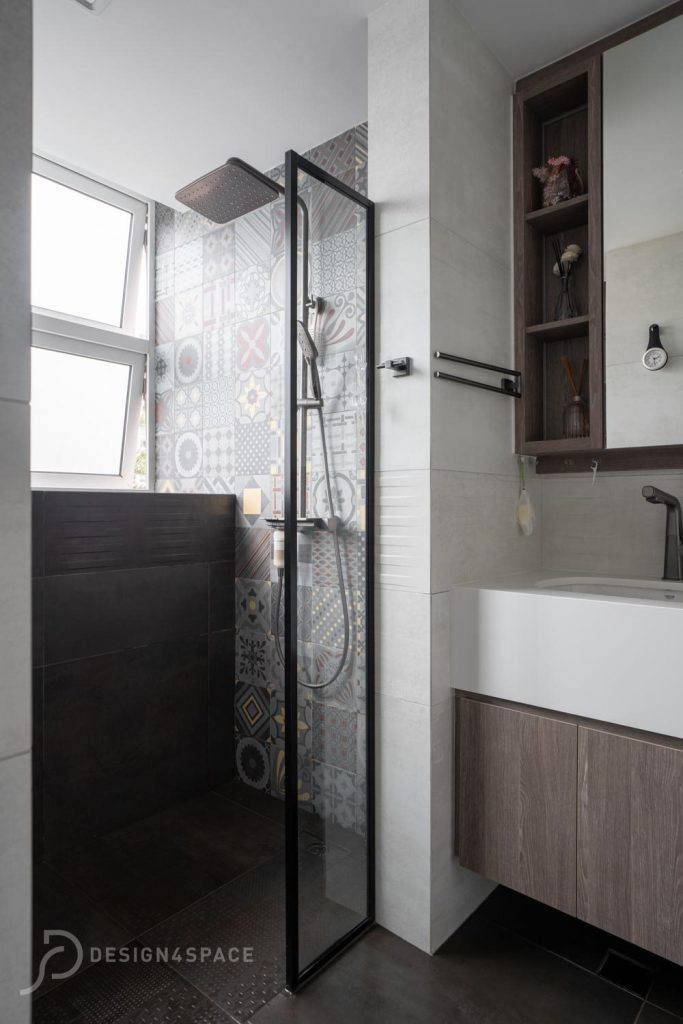
Common bathroom designed by Jasper Lee ( jasper@design4space.com.sg )
Before and After Images
The true essence of the Emery Point project can be appreciated through a series of captivating before-and-after images. Witness the astonishing metamorphosis of the space, from its dated state to a stylish and funtional living environment. Notable transformations include the master bathroom, where the space was enlarge by hacking away the corner shower. This strategic alteration allowed for an enhanced bathroom experience and improved flow within the space.
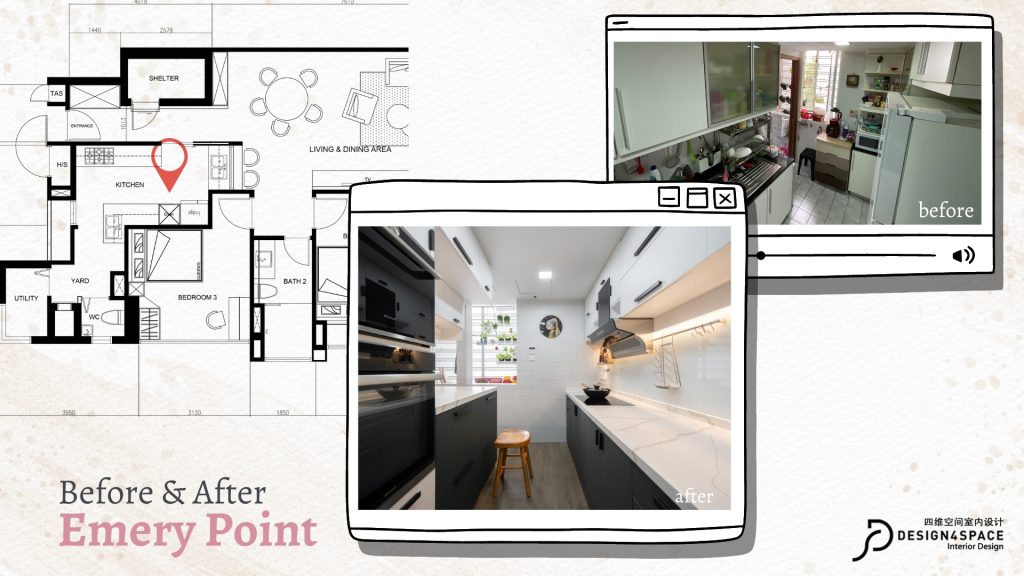
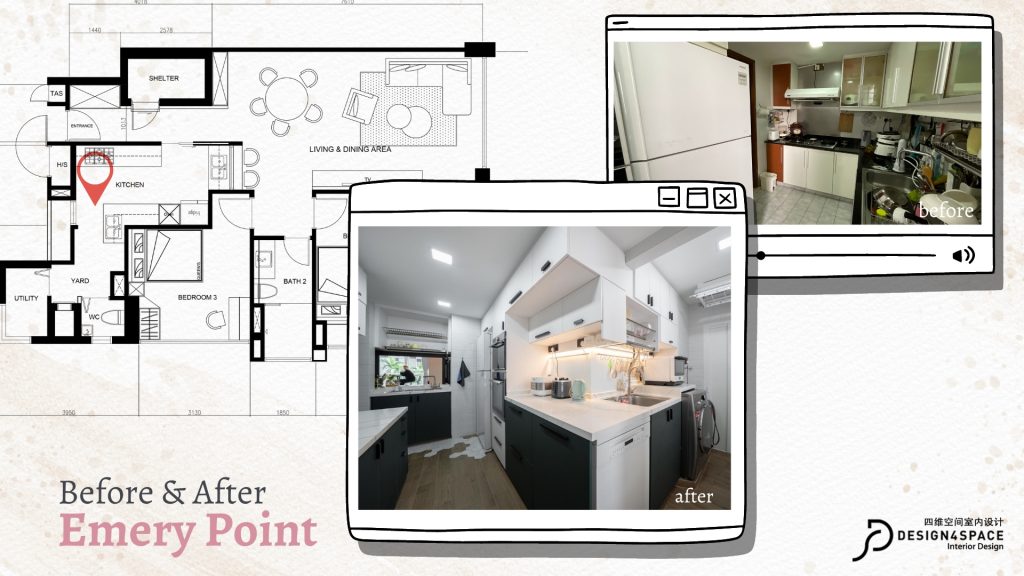
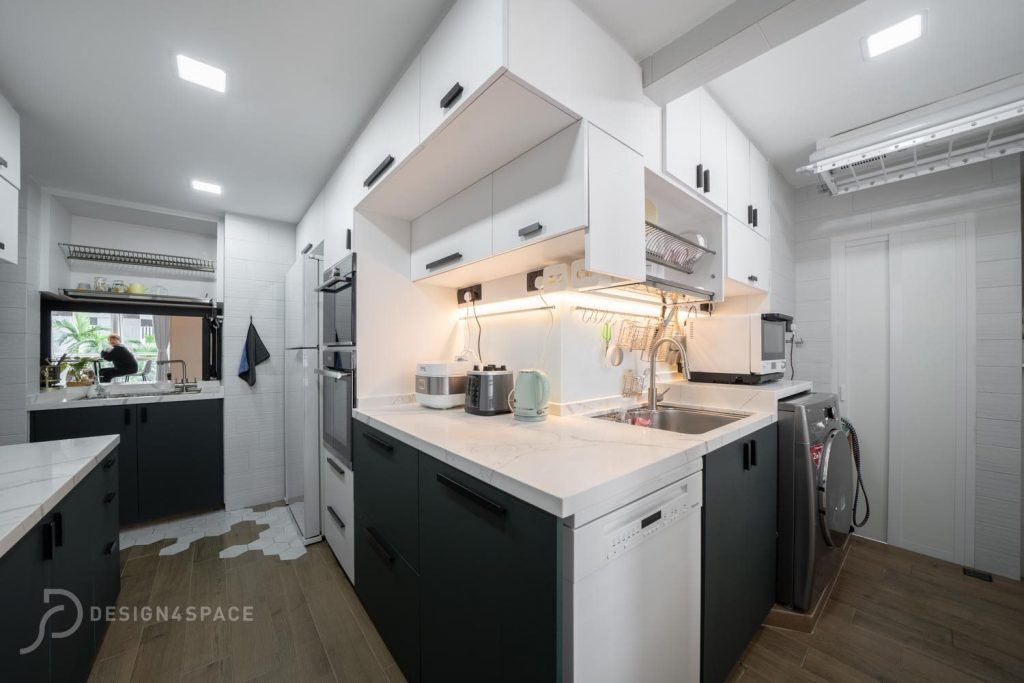
Kitchen design by Jasper Lee ( jasper@design4space.com.sg )
The Emery Point project exemplifies the power of interior design to elevate a space and meet the unique needs of homeowners. Under the creative direction of Jasper Lee from Design 4 Space, this resale 3-bedder condominium was meticulously transformed into a cosy weekend retreat for a family of fine. The seamless integration of the client’s requirement, from the wine rack and shaker door design to the precise 45-degree edge and corner details, resulted in a captivating and harmonious space. Through the impressive before-and after images, the remarkable transformation of the master bathroom highlights the dedication to improving both aesthetics and functionality.
To view the entire Emery Point project, including the captivating before-and-after images, please visit https://www.design4space.com.sg/portfolio/emery-point/
For inquiries or to contact Jasper Lee from Design 4 Space, please email: jasper@design4space.com.sg
